

Leasowe Castle
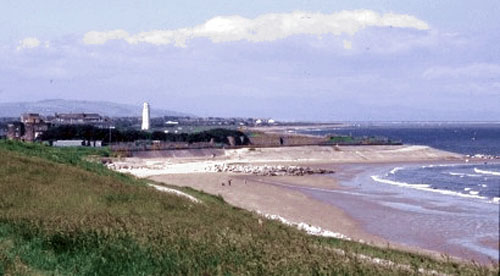
Leasowe Castle on the left
The original Leasowe Castle was built in
1593 by Ferdinando, the 5th Earl of Derby. In the following year he was awarded
with the Manor of Wallasey, and in 1594 became the Mayor of Liverpool. The
original purpose of the building is not known but it is likely to have been
built in connection with sporting activities, possibly as a viewing area for the
famous Wallasey races, the forerunners of the Derby race. The
original octagonal tower was built with an entrance door five and a half feet
above ground level. This would have given security and protection against
flooding from the high tides, and also the ground floor would have served as a
stable. The walls were built three feet in width, and a later owner, possibly
William the 6th Earl of Derby constructed four turrets onto the original tower.
T he Stanley family (the Earls of Derby),
seem to have given up the building within a century of its construction, and it
rapidly deteriorated to a ruin. Once known as The New Hall it soon became known
as Mockbeggar Hall, a name commonly given to old ruined manorial halls. A chart
of North Wirral, the Grenville Collins Pilot of 1650 shows the castle named as Mockbeggar Hall, and the foreshore as Mockbeggar Wharf, a name still used on
today's Ordinance Survey Maps. The
castle passed through several families until bought in 1802 by Mrs Boode. Her
daughter Mary Anne married Colonel Edward Cust in 1821 and the castle remained
in the Cust family until 1895. Edward Cust, the 6th son of Lord Brownlow, tried
initially to run the castle as a hotel, unsuccessful he then took up residence
in 1843 and made many additions to the building. In 1911 it was bought by the
Trustees of the Railway Convalescent Homes, who ran the place until 1970. It was
later bought in 1974 by the Wallasey Corporation who did little with it, Wirral
Borough Council eventually reselling it in 1980 to Ken Harding who opened it
again as a hotel. The first St Bernard dog ever brought in England found a
home at Leaoswe Castle.
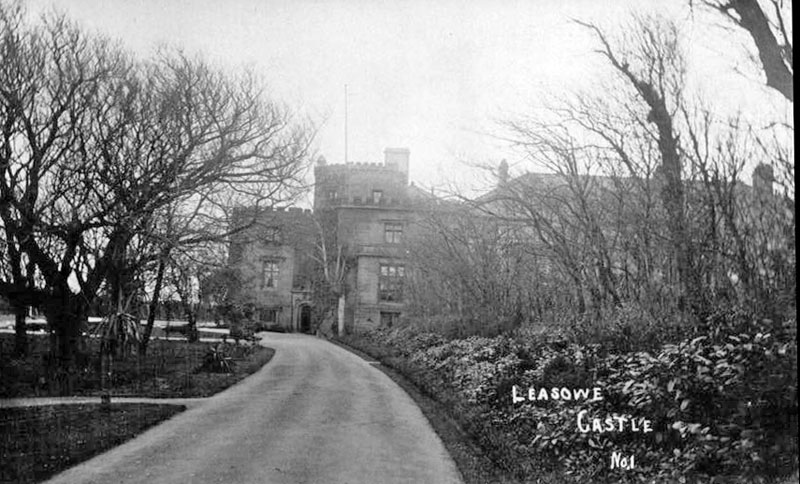
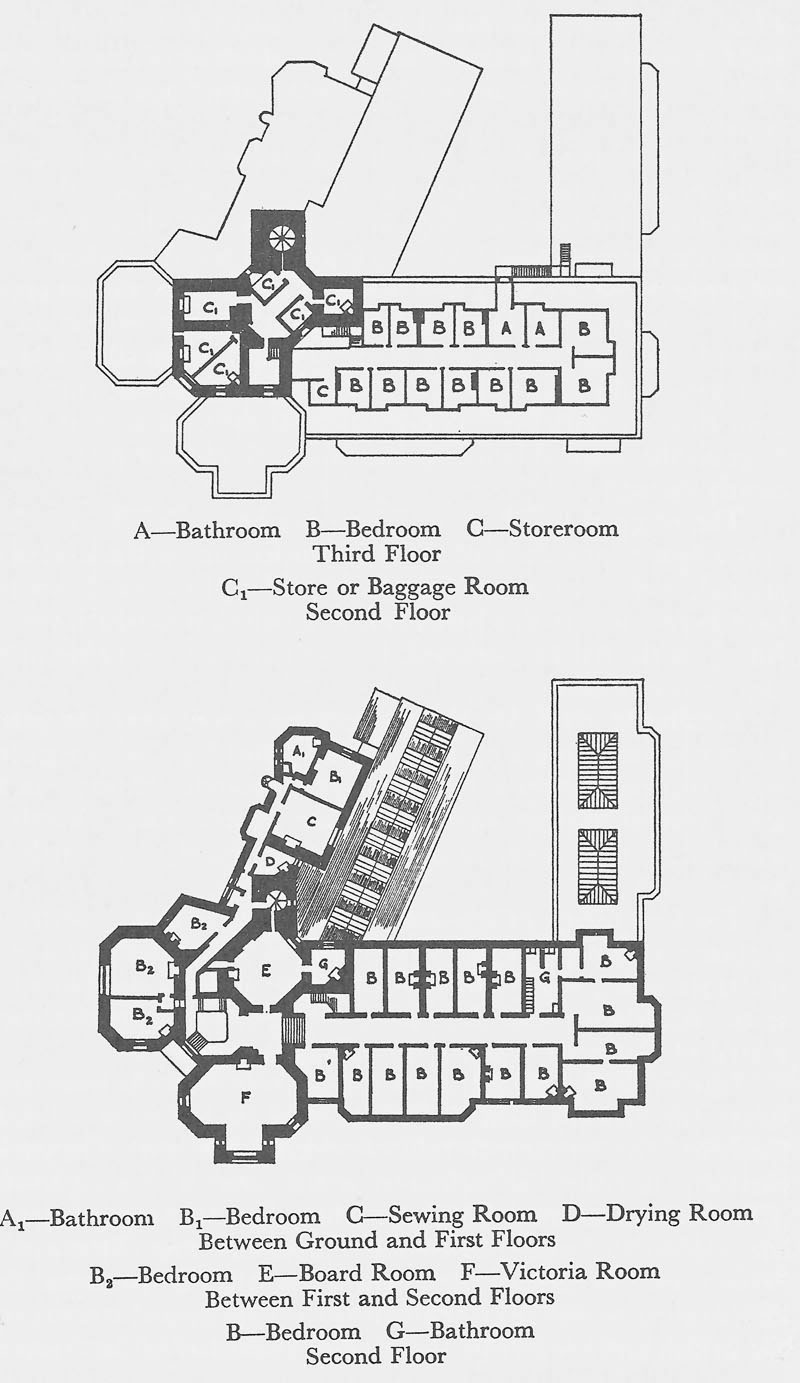
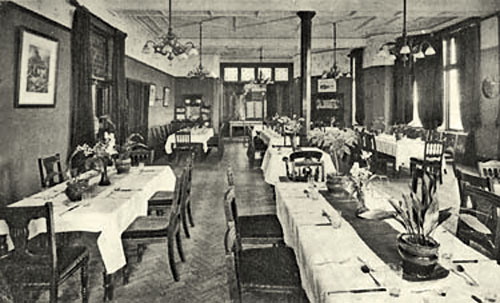
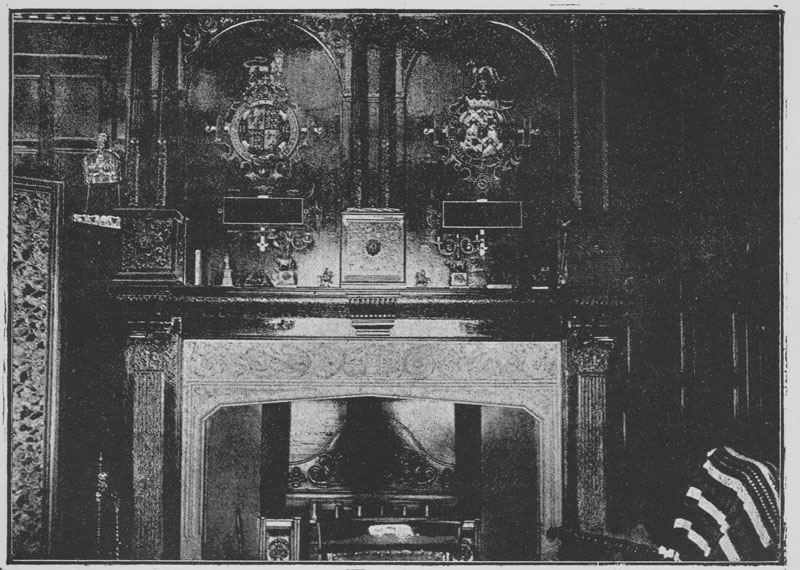
Star Chamber Fireplace image mid 1880s
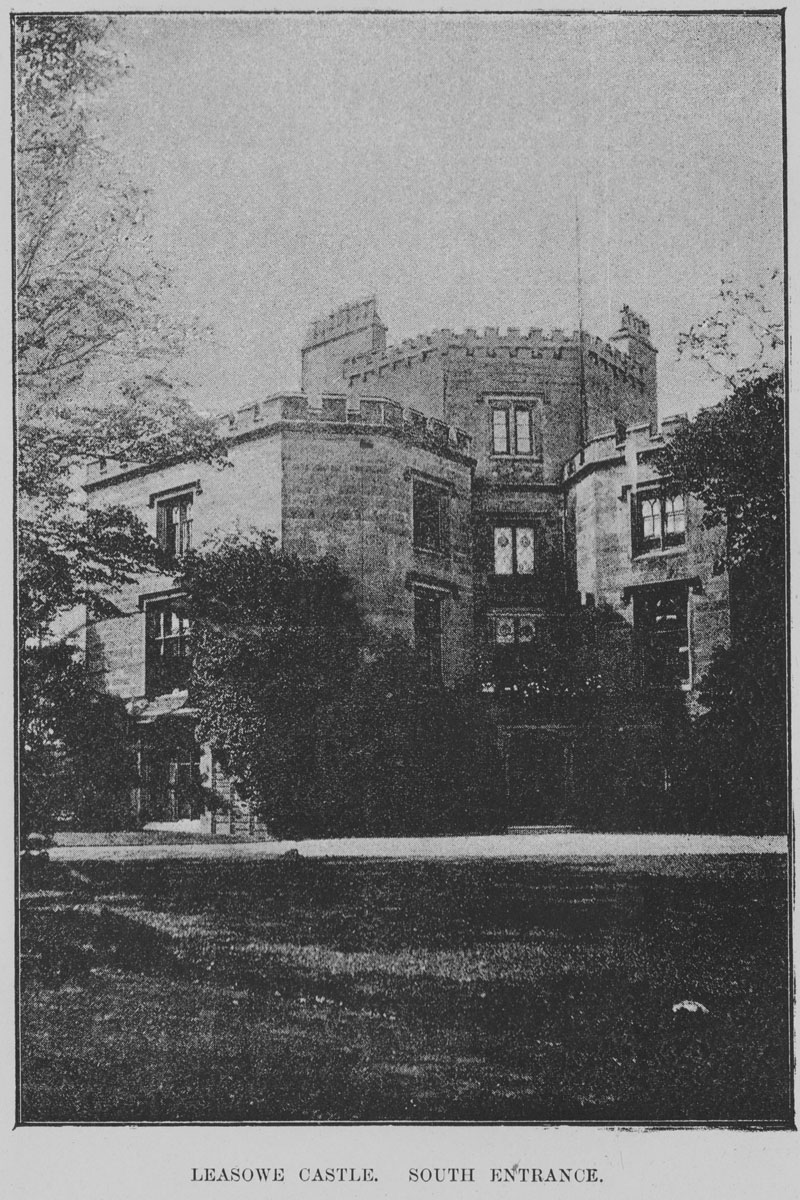
mid 1880's
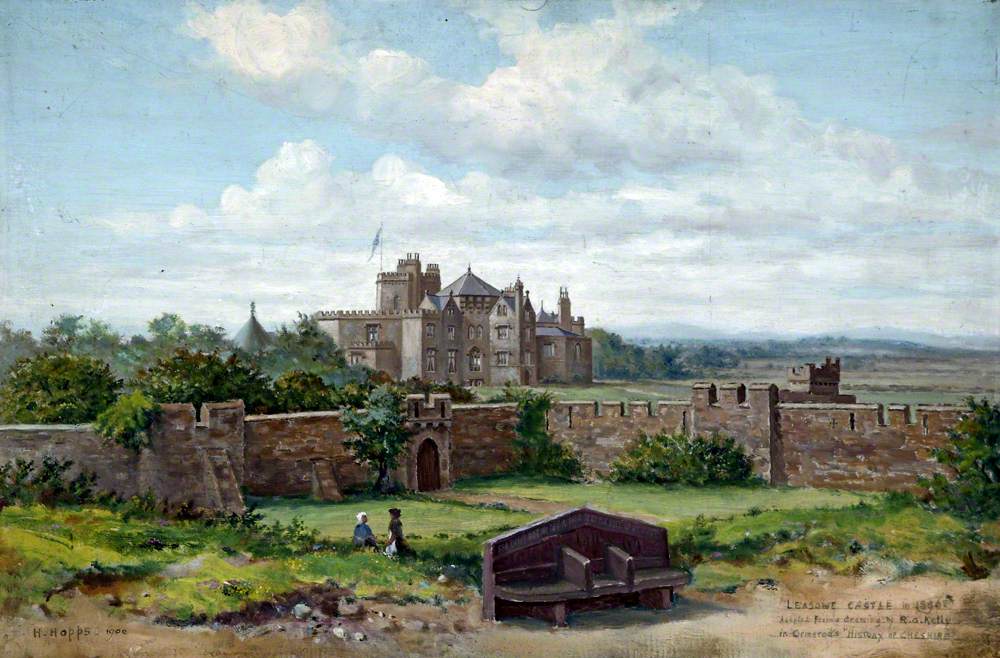
Castle
1896
The following images was taken in Oct 1927. The gents are all wearing
slippers, almost certainly to protect the floors.
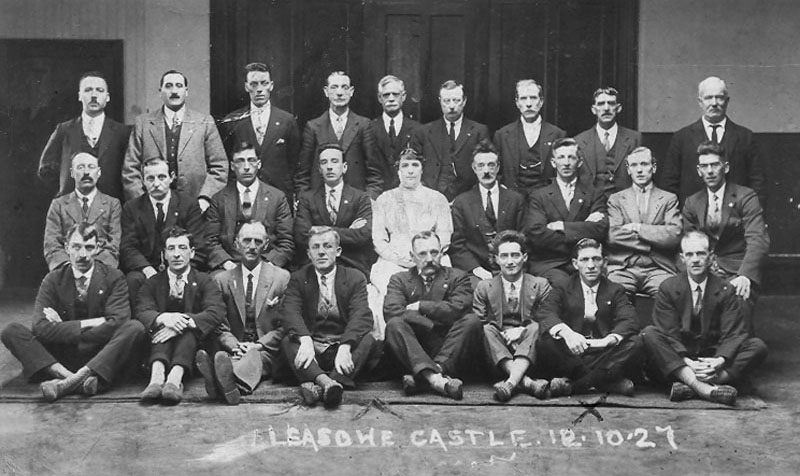
Fred Holroyde front row, secnd on right, born 1895 and died 1964.
Alysn Holroyde-Kelly, his grand daughter, sent me this.
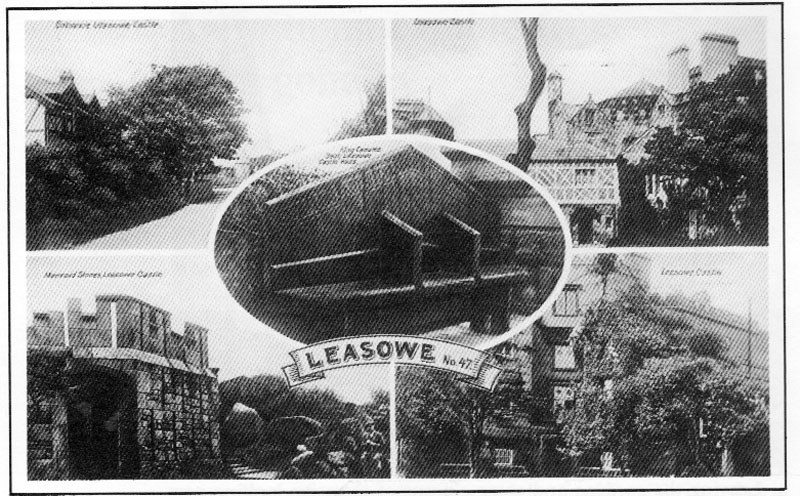
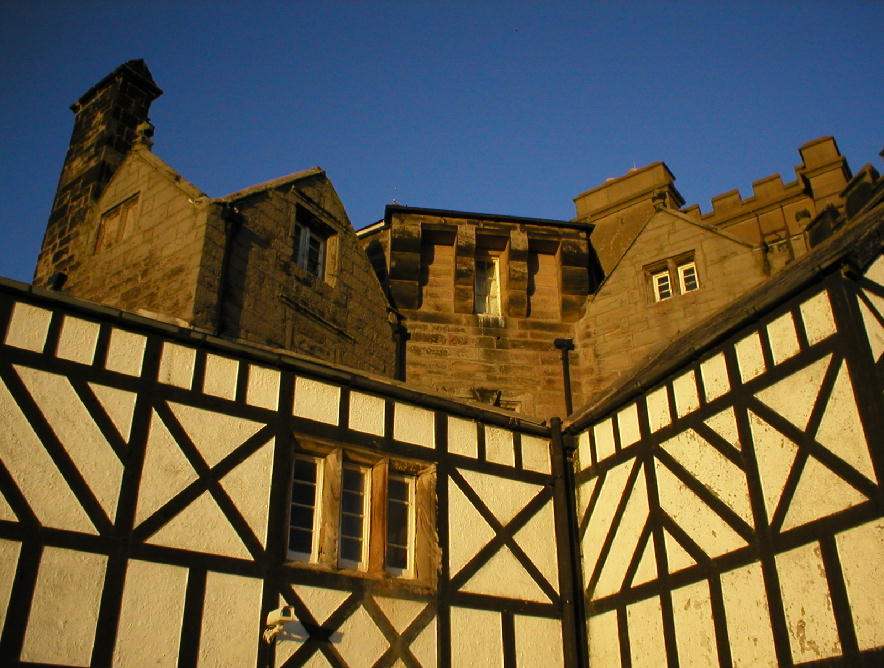
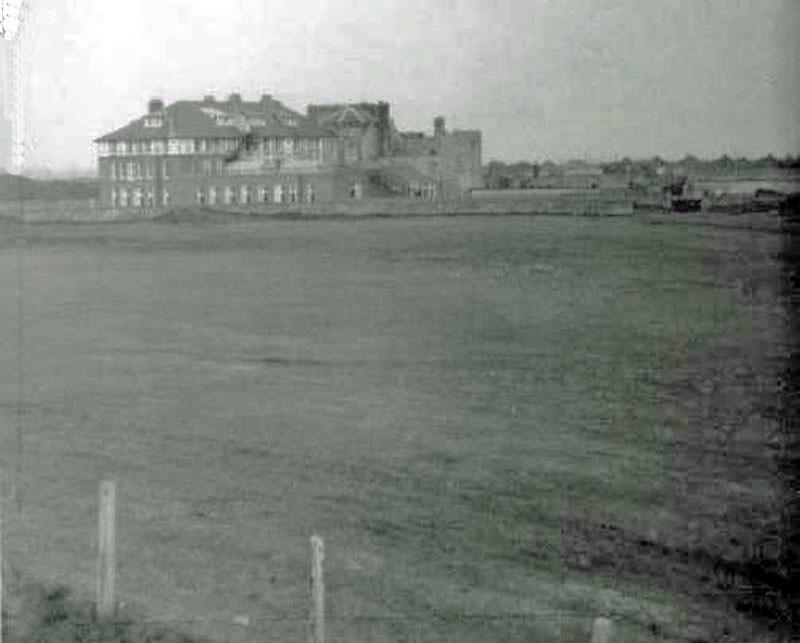
Leasowe Castle, by me in
May 1971 taken from Moreton Shore
Sir Edward Cust made many additions to
the castle. In 1836 when the Star Chamber of the Court of Westminster was being
demolished (so called because the ceiling was decorated with stars), he saved
the oak panelling and used them to line the ground floor dining room. He used
this room as a library but it became known as The Star Chamber. Some of the oak
used for panelling came from the old submerged forest at Leasowe and Meols. Sir
Edward was known as a bit of a joker and he placed an oak seat at the bottom of
the castle garden overlooking the sea. He named the seat 'Canute's Chair' and
had carved on the back, "sea come not hither nor wet the sole of my
foot". There are some people, however, who believe that King Canute
actually visited Leasowe in 1016 AD. There are no traces of the chair today. Not
far from the chair were the "Mermaid Stones". These three boulders are
thought to have been deposited by the glaciers from the last lce Age. They are
associated with the legend of the Mermaid of the Black Rock, who is supposed to
have sat upon the stones. Leasowe Castle is now a hotel and hit the news around
December 2003 with a story about them sueing a soldier serving in Iraq because
he got wounded and had to postpone a wedding.
Kenneth Burnley wrote in his 1981
book "Portrait of Wirral":
Do not go to Leasowe Castle
expecting to see a fortress on a hill, surmounted by tall towers and surrounded
by a moat. Castellations and turrets it has got, but there the likeness ends.
Built in 1593 as “New Hall” by Ferdinando, fifth Earl of Derby, the castle has
had a colourful history during its existence. Its original purpose is uncertain;
the popular theory that Ferdinando used it as a grandstand for viewing the
racing on the “leasowes” can probably be discounted, as it would appear that the
racecourse was too far away to make this a worthwhile proposition. Ormerod is
probably nearer the truth:
“Whatever the ostensible reason
for the creation of a structure so substantial that sea air and the storms of
over three centuries, in an exposed situation, have failed to affect it, it is
more likely that it originated in a desire on the part of the builder to be
prepared for any eventuality which the disturbed times in which he lived
rendered probable.”
A stone bearing the date 1593 and the “three legs” emblem of the Isle of Man (the Earls of Derby being Kings of Man from 1407 to 1735) has been removed from the castle and is on display at the Williamson Museum and Art Gallery in Birkenhead. The castle’s present unplanned, sprawling appearance is the result of the work of
its several owners who have added extra towers, wings, turrets and outbuildings. Towards the end of the seventeenth century the castle became derelict and acquired the name
“Mockbeggar Hall”, a name given to any deserted or lonely building. Memories of
this era of the castle’s history are still perpetuated in the “Mockbeggar Wharf”,
the name given to the sands along the shore opposite the castle. After having
been used as a farmhouse for a period, the Egerton’s of Oulton occupied the
building and probably gave it its present name. The castle was sold in 1786 to a
Robert Harrison, and again in 1802 to Margaret Boode, daughter of the Rector of
Liverpool, and friend of the shipwrecked. As we have seen, in Chapter 2, Mrs
Boode was tragically killed in an accident in Wallasey in 1826, and the castle
passed into the care of her son-in-law, Sir Edward Cust. After unsuccessfully
running the castle as an hotel, Sir Edward resided there off and on until his
death in 1878. During his period of ownership, Sir Edward transformed the castle
from a building into a home. He built the perimeter wall and entrance, panelled
the dining room with wood from the original Star Chamber at Westminster, and
fitted out the library with oak timbers from the submerged forest at Meols. He
was probably responsible for “Canute’s Chair”, a huge oak seat which stood on
the sea wall above high-water mark. The chair, which bore the inscription “Sea
come not hither nor wet the sole of my foot”, disappeared some twenty years ago.
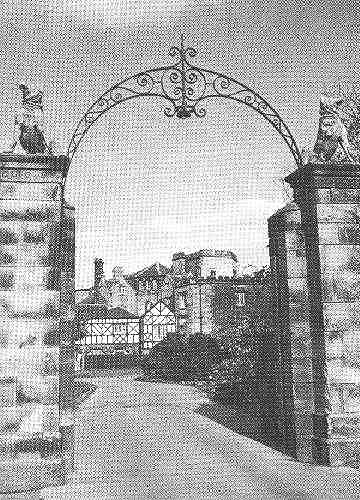
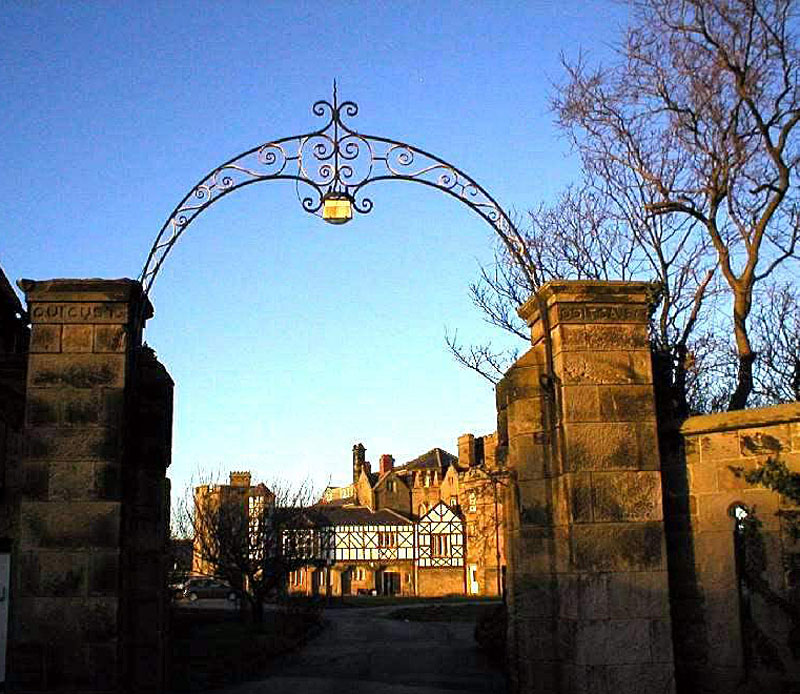
Then, and now - my photo taken December 2004.
The name "Cust" can be made out on the left hand column
After the death of Sir Edward
Cust, the property was owned by several other members of the Cust family, then
was offered by auction, included about 50 acres of grounds, by Messrs Branch &
Leete on 17th June 1893, but no offers Again offerd in Sepy 1895. The sale
lasted 4 days and was not only of the Castle and grounds, but all the
furnishings and fittings. It was bought and converted into a hotel, under the
name, The Leasowe Castle hotel. Then in 1908 was on sale again, as a going
concern. Bidding commenced at £9000 and withdrawn at £11,750.
It was bought by the Trustees of the
Railway Convalescent Homes in 1910 and, except for a short time during the First
World War when it was used to accommodate German prisoners, was occupied by
retired railwaymen right up to 1970. In 1981 the castle stands
empty, derelict, as it did 300 years ago, a twentieth-century Mockbeggar. Only
security guards walk the rooms where shipwrecked sailors were comforted. It is
the castle nobody wants. Wirral Borough Council, the owners, have made ambitious
plans for its future; these have been scrapped, and the castle is up for sale
yet again. What does the future hold for this fascinating piece of England’s, history?
A person visited the castle in order to try to capture
something of its past and perhaps to glimpse its possibilities for the future.
"As I turned into the driveway a watery November sun bravely tried to penetrate
the veil of grey cloud, and a biting easterly wind cut across the waste flats of
the foreshore. The colourless afternoon gave the grey stone walls of the castle
a cheerless appearance. Away from the busy Leasowe Road, it was like stepping
into another world; the weather worn stone dogs keeping watch over the main
gateway eyed me curiously as I passed into the castle grounds. The immediate
surroundings of the castle are very bare, only a few hardy shrubs being able to
survive the merciless winds and sandy soils of these parts. From the main
driveway, the castle appears a hotchpotch of additions and extensions, the black
and white timbering contrasting sharply with the sturdy grey stone of the main
structure. The drive curves gently to the right of the castle, the main doorway
being sensibly placed in the lee of the prevailing westerly winds.
A massive
stone lion keeps watch over the main doorway, which leads into the entrance
hall. My first impression on entering this lofty hail was that of age and decay
(an impression justified by my subsequent wanderings). Tiles were loose on the
floor, and paint was peeling from the walls. And yet, as I stood alone within
these cold stone walls, I felt a sense of grandeur. A fine stone and iron
staircase takes pride of place in the entrance hall This is the renowned “Battle
Staircase”, so called because of the hand painted nameplates of famous British
battles set into the wrought-iron rails. Erected by Sir Edward Cust, the
hand-rails also show the dates of the battles, the sovereign reigning at the
time, and the generals in command of the troops. I noticed that, regrettably,
some of the nameplates were missing, apparently removed by visitors."
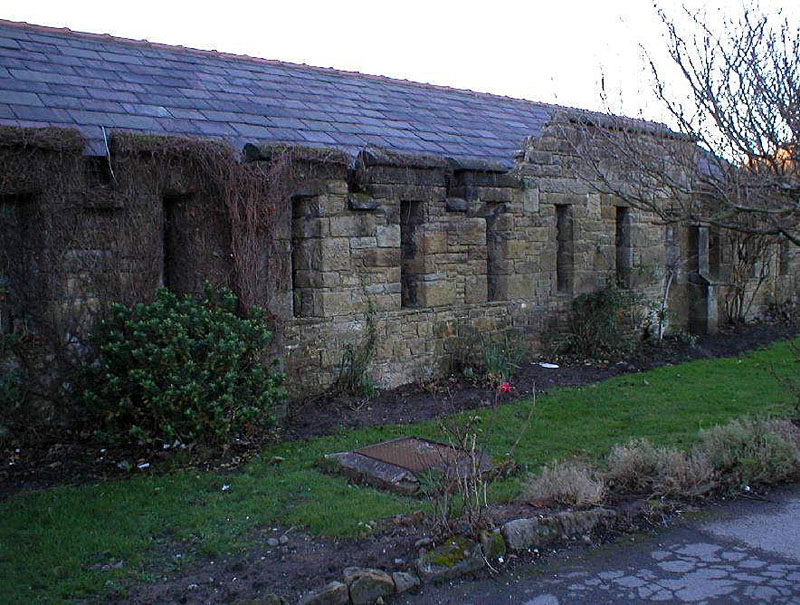
Just inside main gate, on left hand side
My guide suddenly appeared from
one of the many door ways leading off the entrance hall. We wandered down a
long, dusky corridor and peeped into side rooms: kitchens, laundry rooms,
showers, all once busy during the castle’s occupation as a convalescent home,
but now quiet and empty. A spacious snooker room complete with table waited
expectantly for the next pair of players to chalk their cues. Was I imagining
it, or did I hear the click of cue against ball, ball against ball? Echoes of
games past, perhaps? Doorways led to stairs; here there were bedrooms looking
out across the grey waters of the Irish Sea and across the dreary Moreton plain
to the Welsh hills. Everywhere the damp had penetrated; and indeed, workmen were
busy making good rotting timbers where the weather had got in. A bright nursery
room resounded no more to the sounds of children playing. My guide showed me an
escape route hidden behind a false bookcase, a hiding place behind a huge mirror
on the landing, and grim spiral stone stairways thick with cobwebs and leading
down into the bowels of the castle. The daylight was beginning to fade as we
neared the end of our tour; the cold which had permeated the thick stone walls
had found its way into the depths of my being; and I found myself eagerly
anticipating my own cosy room and fire awaiting me at home. But my guide had
more in store for me yet. Like all good hosts, she had left the best till the
last. Unlocking a sturdy door, we entered what must surely be the most
attractive room in the castle. The “Star Chamber” was originally a dining-room
and was fitted out by Sir Edward Cust with the original panelling from the Star
Chamber in the Old Exchequer Buildings at Westminster. The light oak panelling
in the walls sets off the exquisite ceiling of gilded stars on a pale
background. Four old tapestries depicting the four seasons complete the magical
effect of this room; it is sad that the original furniture is no longer here to
complement these fine decorations. As I was leaving, the setting sun cast a
rich, rosy glow across the room and the panelling seemed to be reflecting the
flames from the roaring fires which surely burnt in the great hearth over the
centuries.
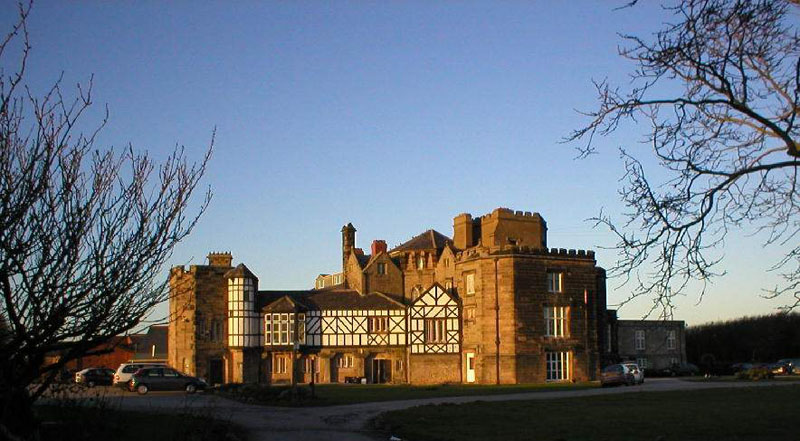
December 2004
Before leaving the castle, I
looked up to the alabaster bas relief on the landing, which depicts Wirral as it
was in the days when “From Birkinheven unto Hilbree a squirrel might leape from
tree to tree”. I pictured the castle, a haven for the ship wrecked, its rooms
warm with life, a place of comfort on the deserted, wild, unfriendly Wirral
coast. Will these rooms and corridors ever again hear the cosy chat of people
relaxing after a day’s work? Will fires ever again flicker in the cold hearths?
Will children ever again run up and down its staircases, discover its secret
passages, run across its lawns? Will the laundry and shower rooms ever again run
with condensation? The castle would make a fine hostel, school, nursing—home,
museum, leisure centre. Its possibilities are endless. Or will it continue to
decay, cold, silent, with only the ghosts of times past to walk its rooms and
corridors?
Inland from Leasowe Castle, there
is little to interest us. Acres of post-war housing cover the low-lying land of
the north Wirral plain, with only the playing-fields of Cadbury’s extensive
factory providing any relief before the outer housing of Moreton is encountered.
The Henry Meoles School (formerly Wallasey Grammar School) squats on the marshy
perimeter of the housing estate, looking out across a dreary landscape towards
the slopes of Bidston Hill and more housing in the Fender Valley. (Even more so now, 2004, the green fields are vanishing
fast under the greedy diggers of modern developers - mk).
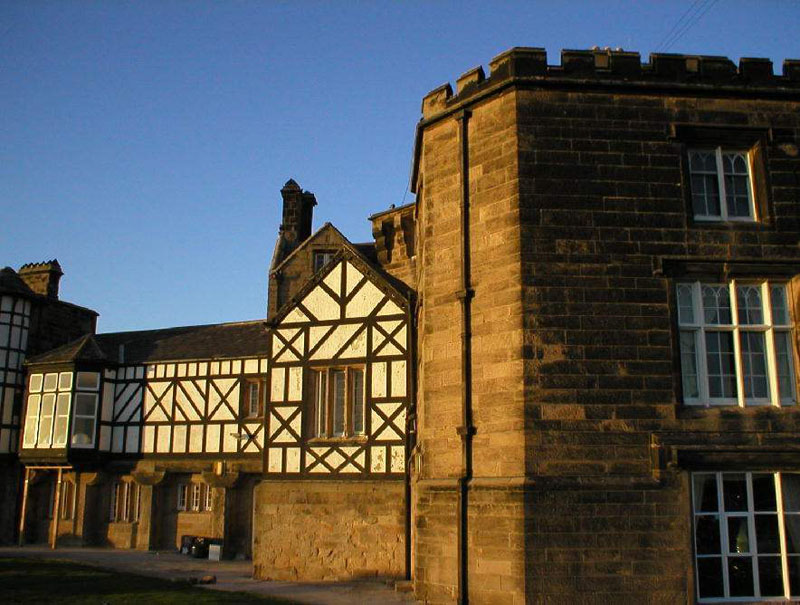
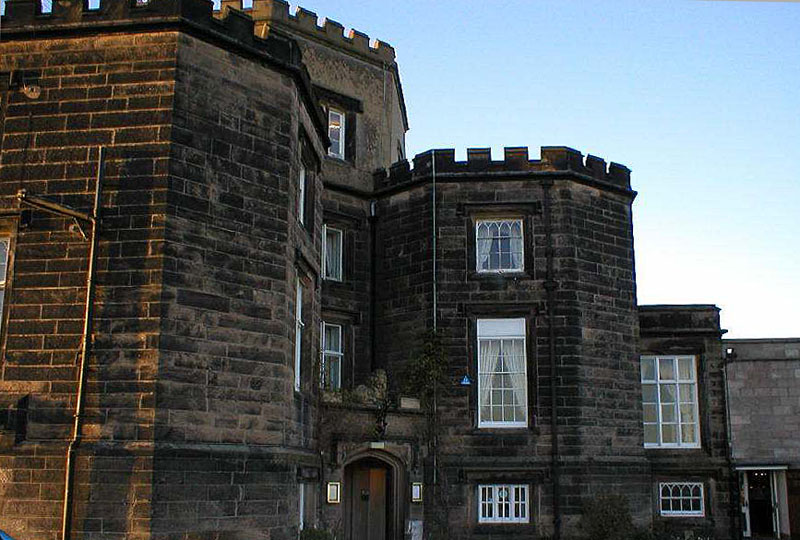

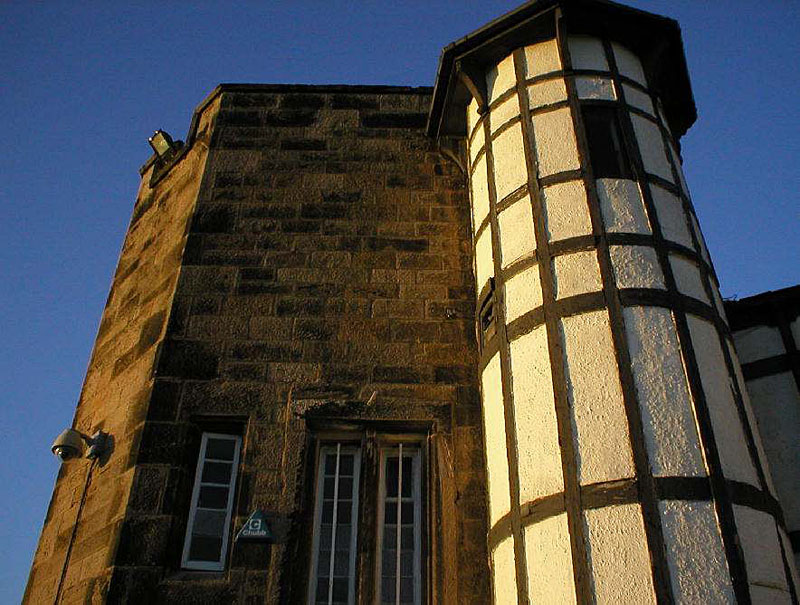
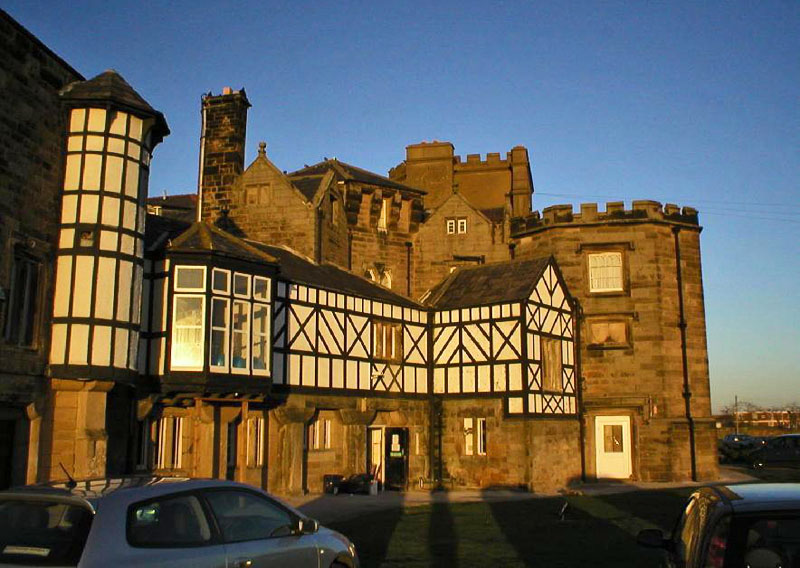
December 2004, the open doorway centre has the inscription over it,below
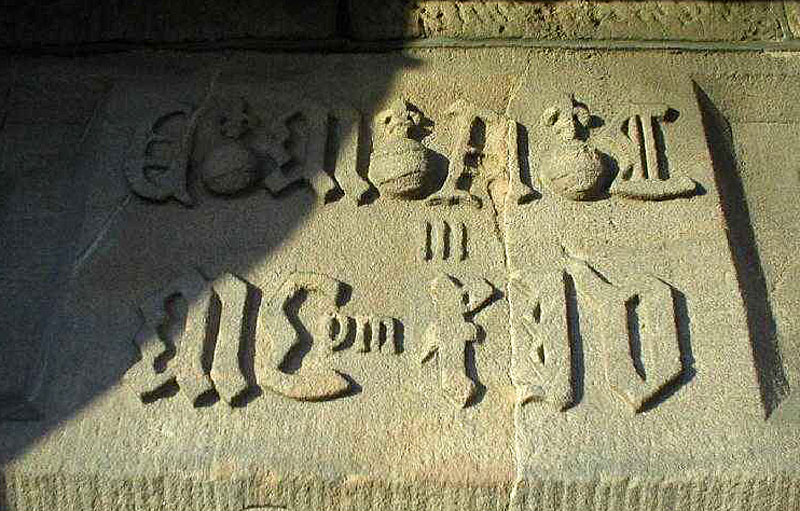
Inscription above a door leading into part of the Castle - December 2004
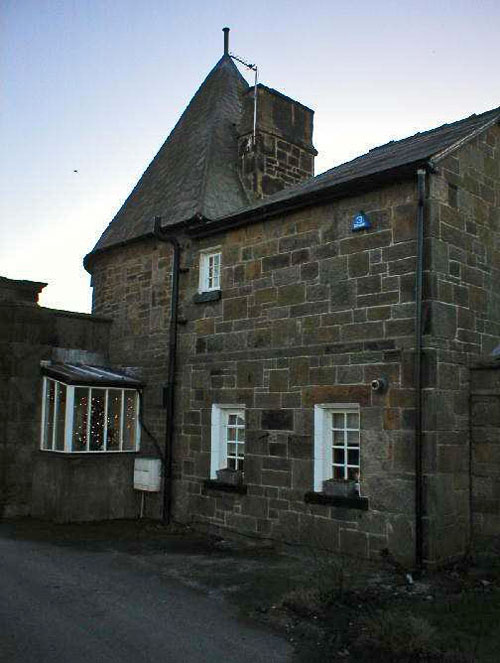
The Lodge House at the Main Gate - December 2004
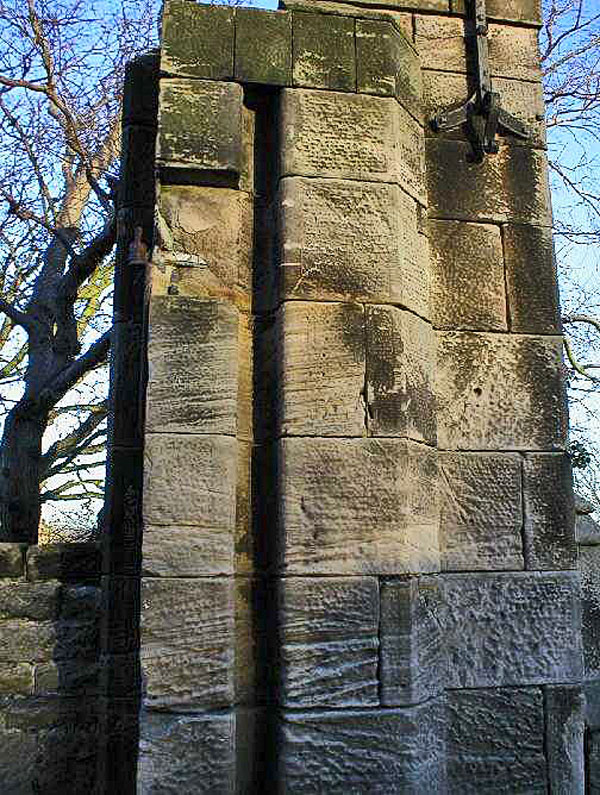
Grooves can clearly be seen where the main gates would have fitted into when closed - December 2004
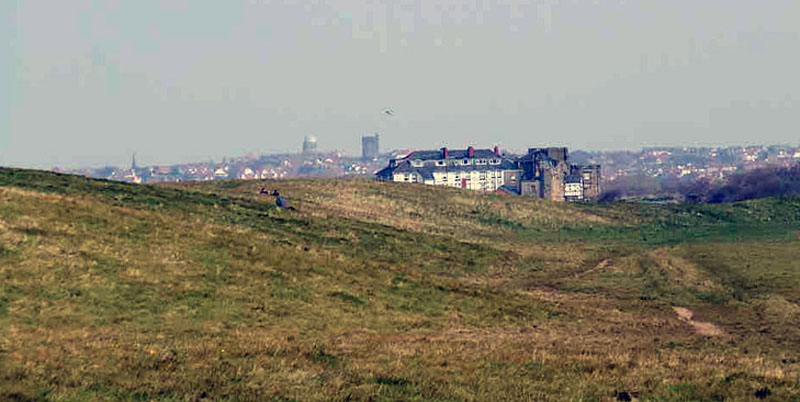
Leasowe Castle taken from by the Lighthouse
1 April 2007
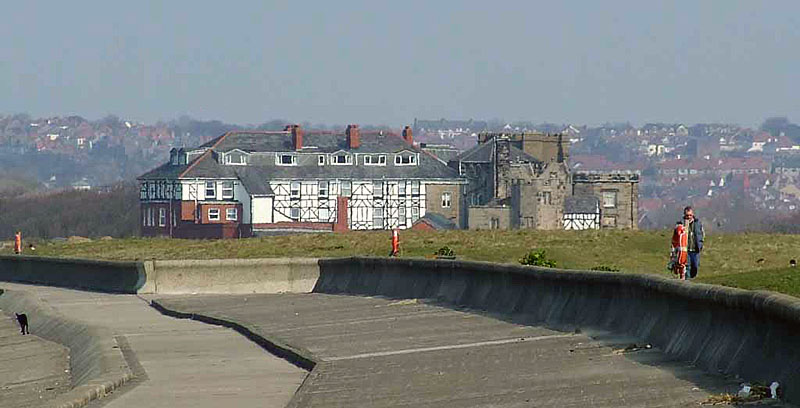
Close Up of Leasowe Castle from the Lighthouse
1 April
2007
May 2015
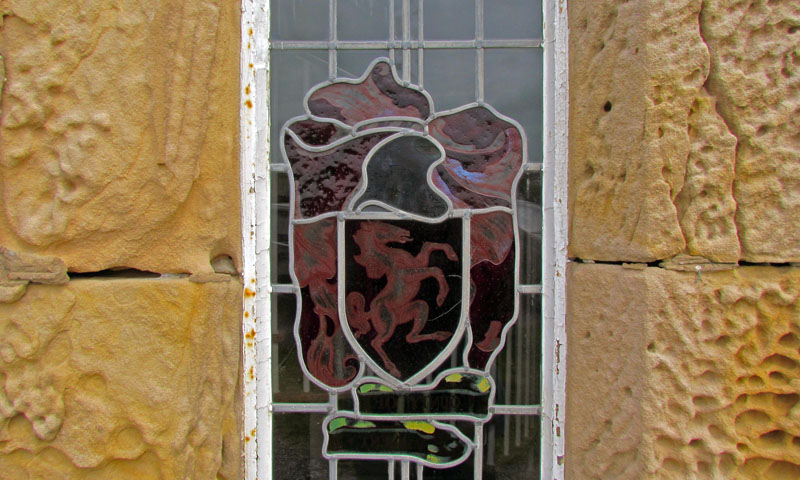
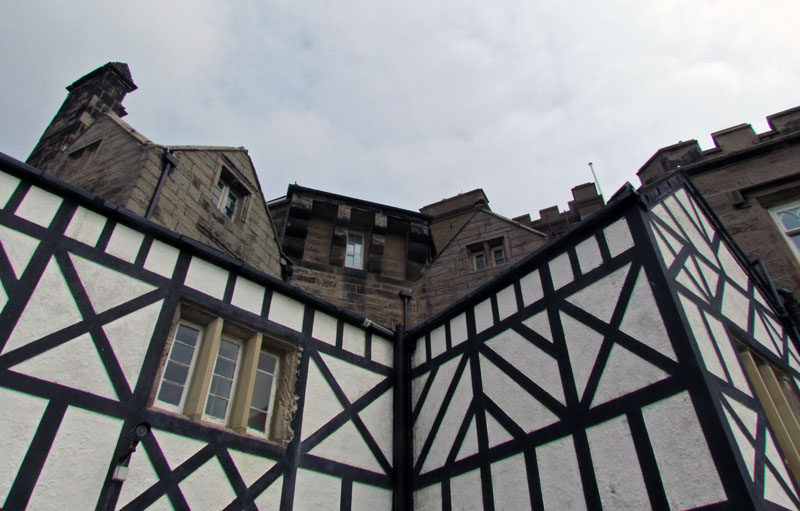
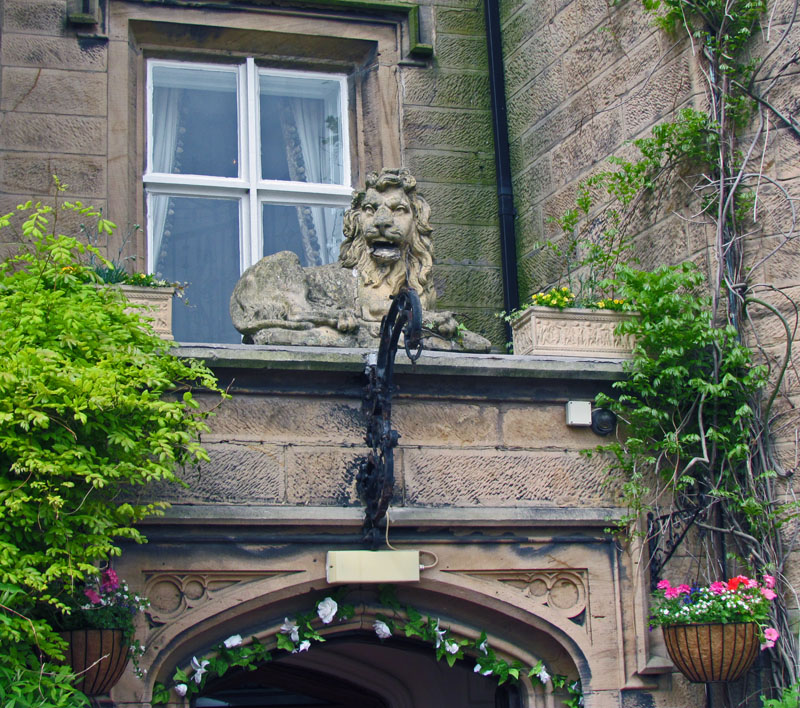
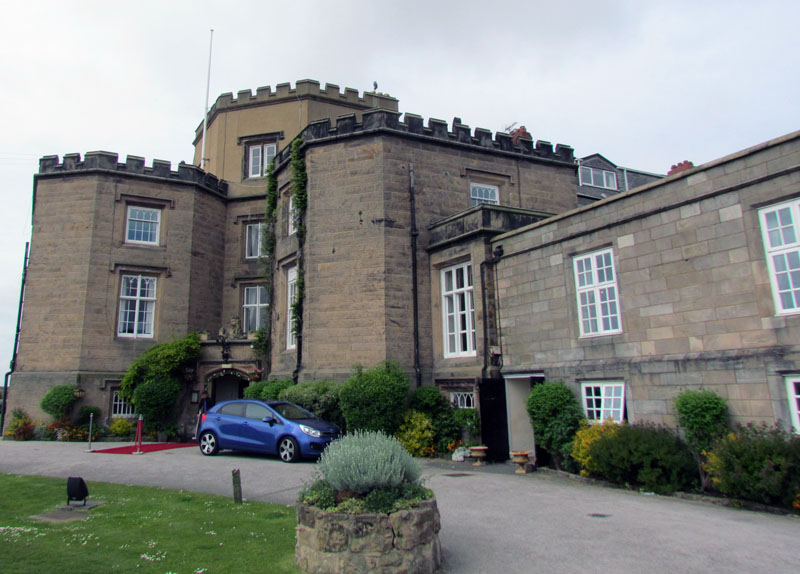
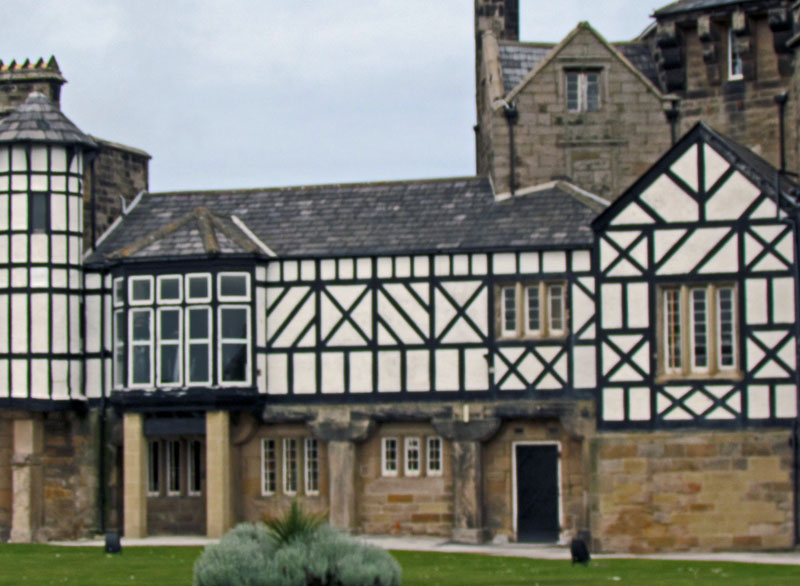
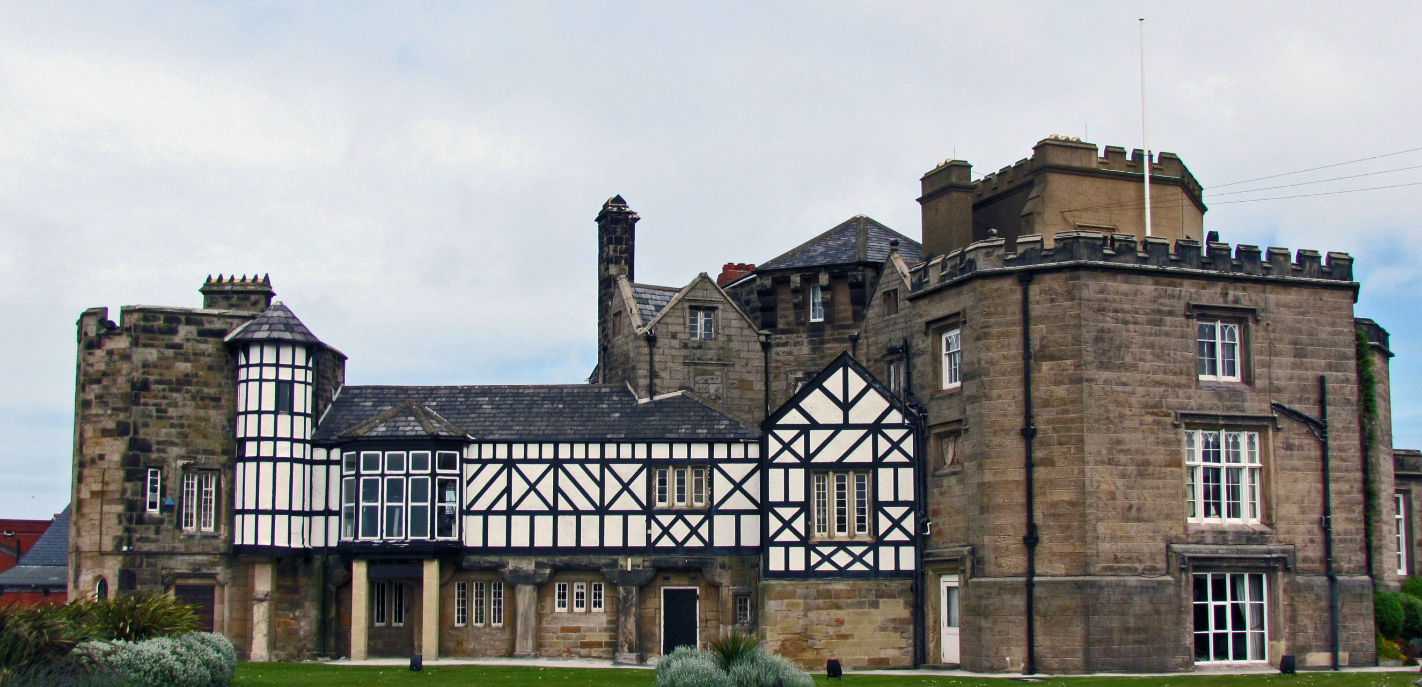
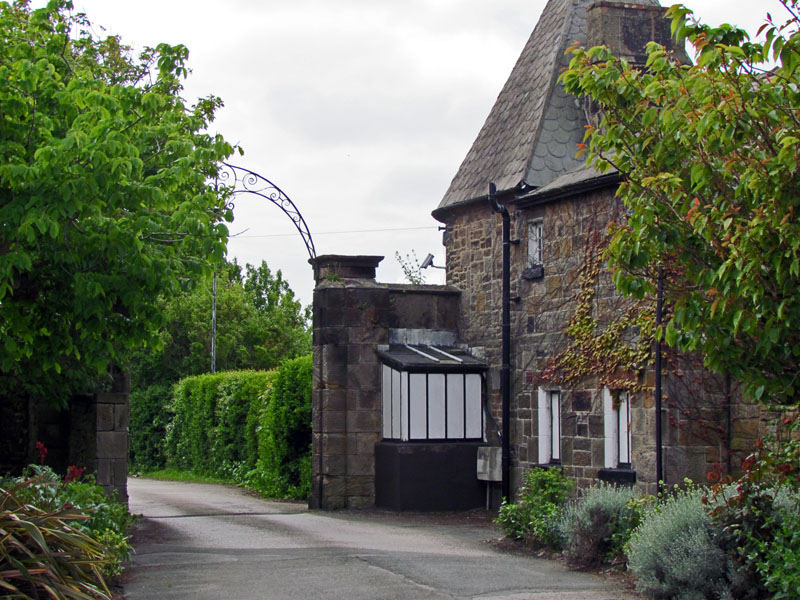
The Star Chamber 1910
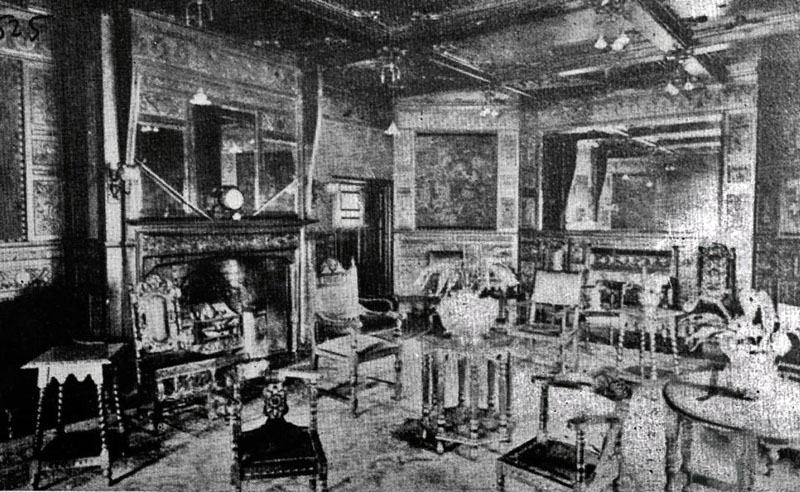
Note tapestries above and below
and in May 2015
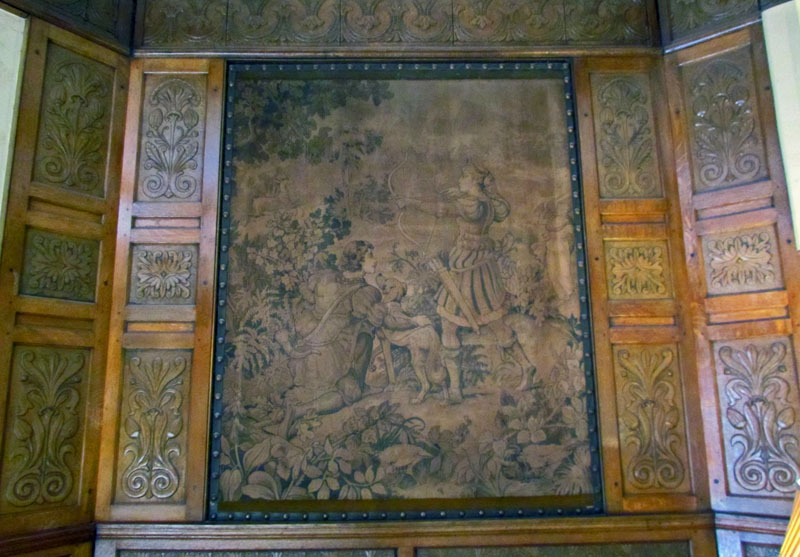
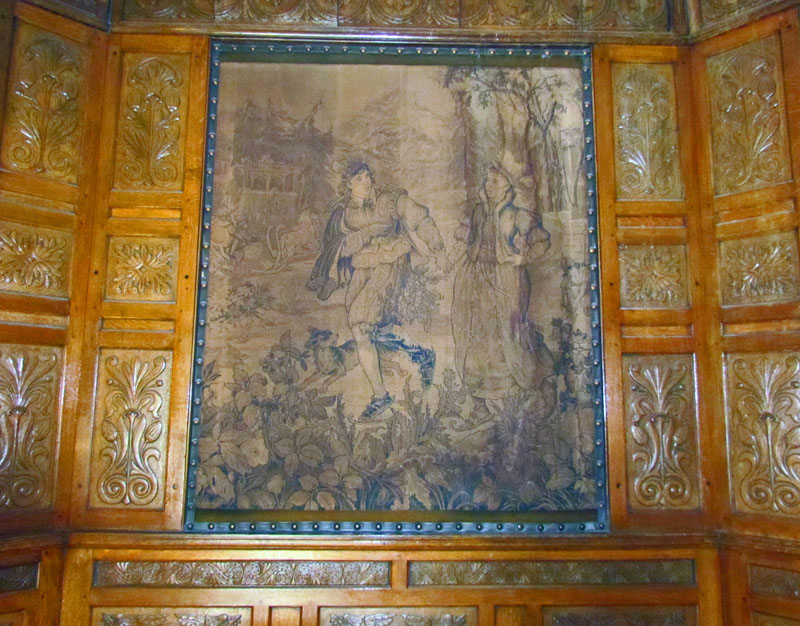
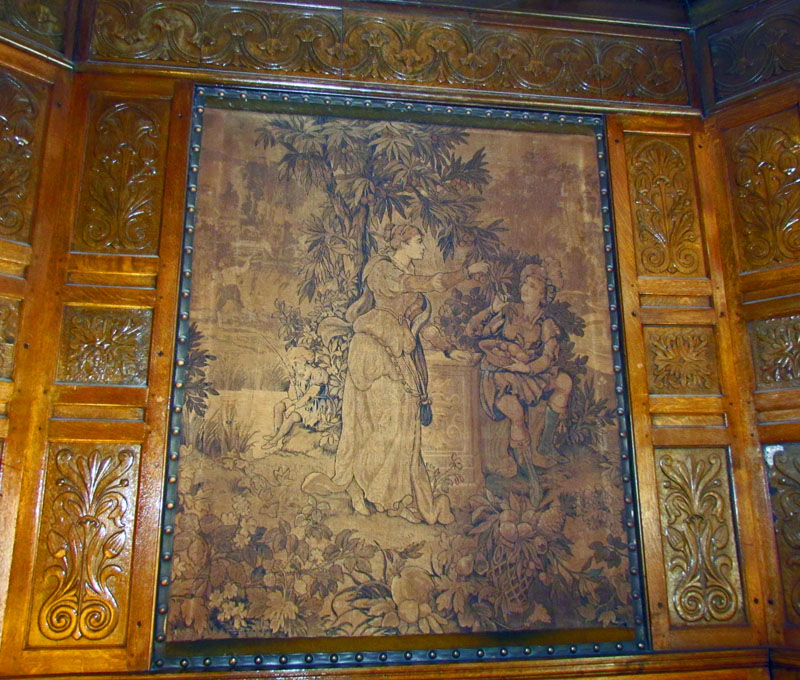
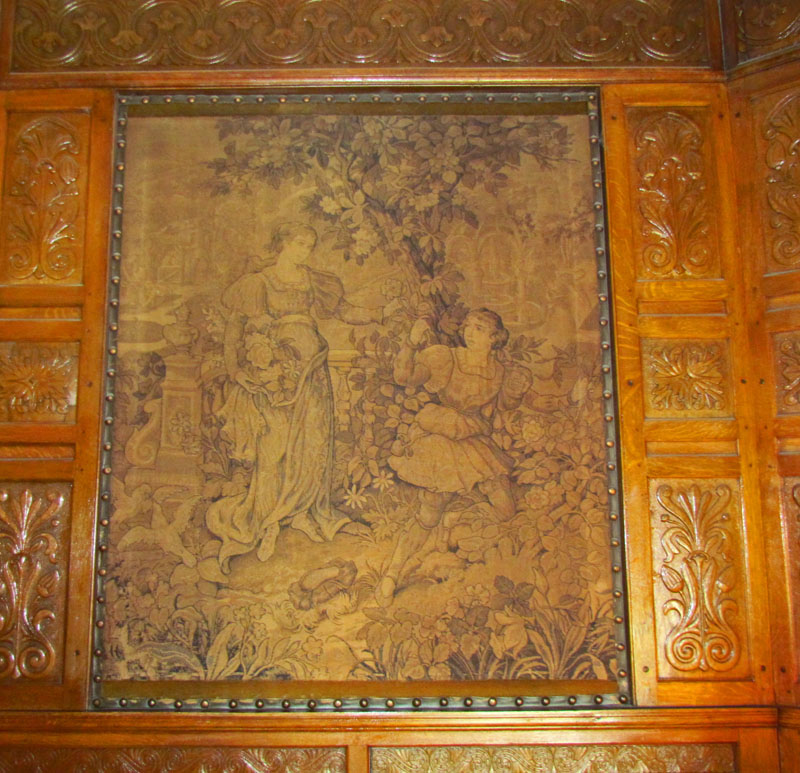
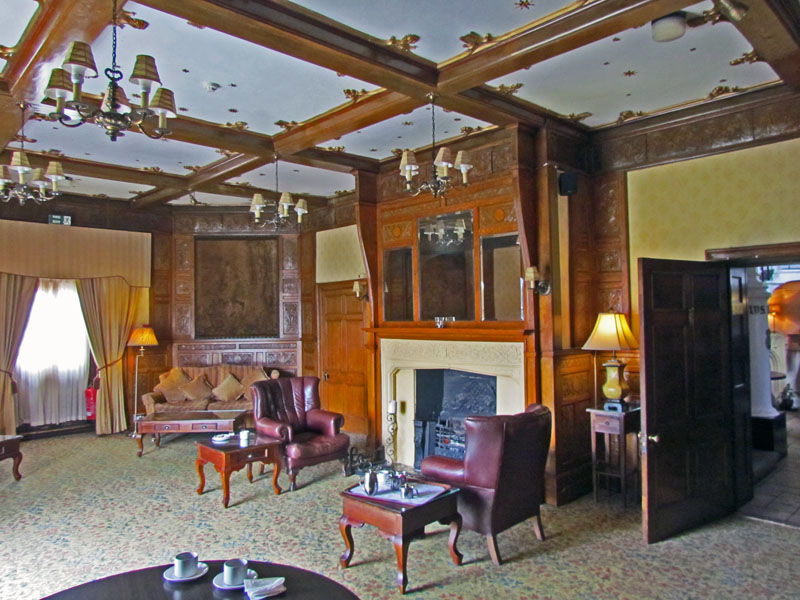
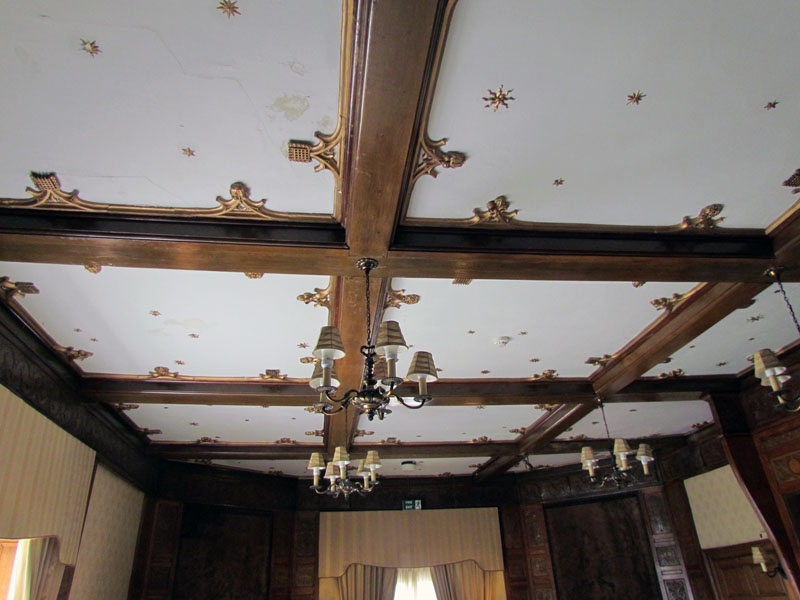

Date
unknown
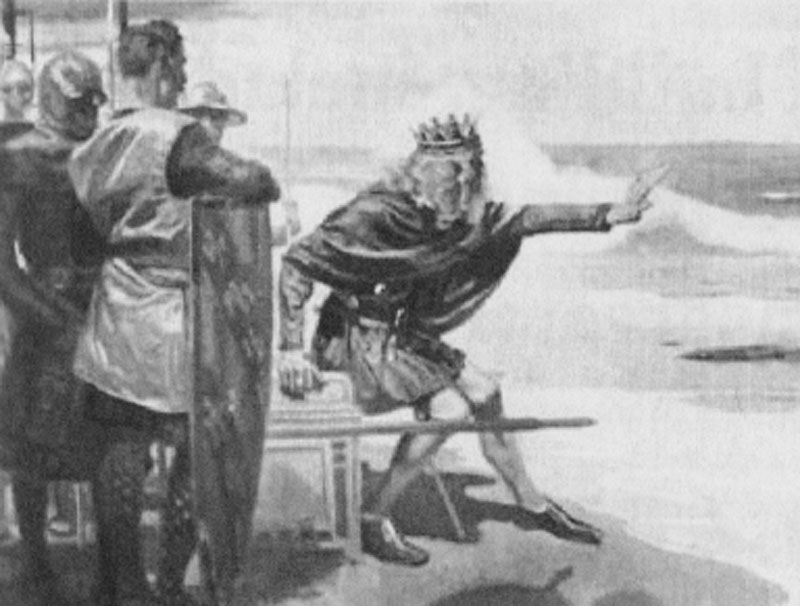
King Canute was a Mercian king, and this area was part of Mercia.
Several places lay claim to being the location where he showed his
nobles that even as a King
he could not turn back the tide. But
Leasowe holds the strongest claim. Indeed. Sir Edward Cust, owner of
Leasowe Castle had a chair made to commemorate the
event which would
have been centered around this very location. Sadly, in the 50s, it was
destroyed by vandals.
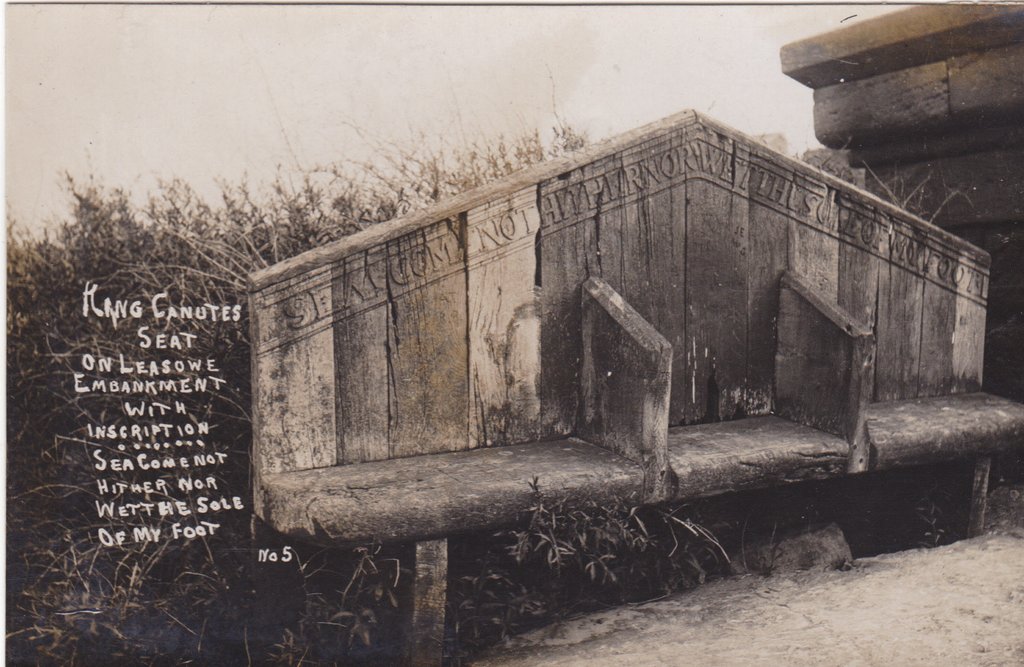
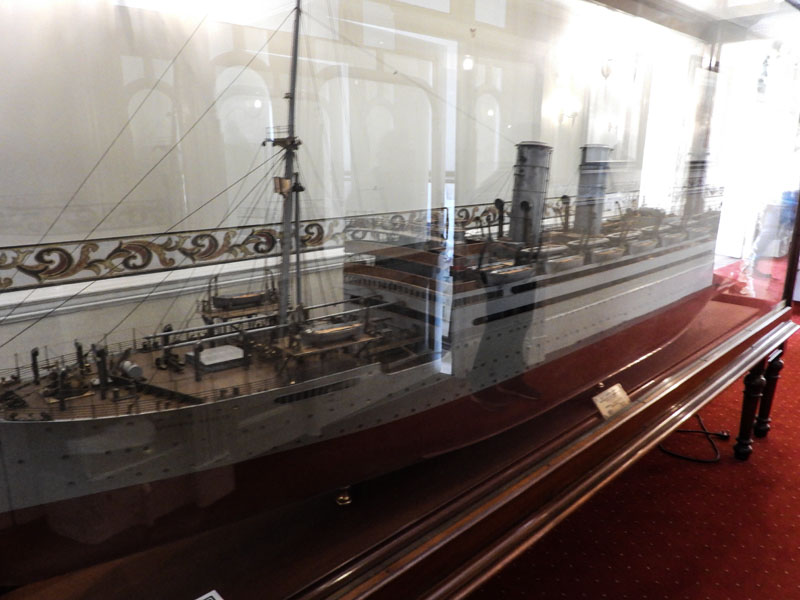
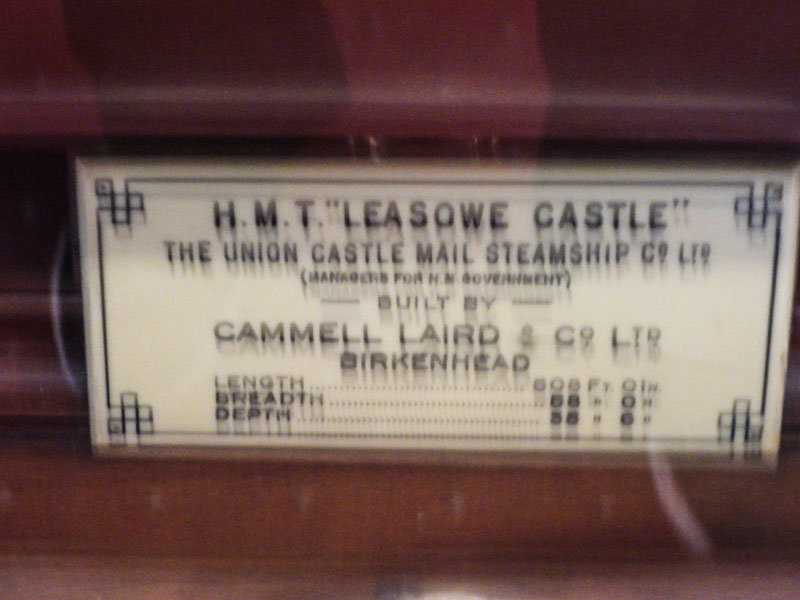
Not
easy to focus in short a small space
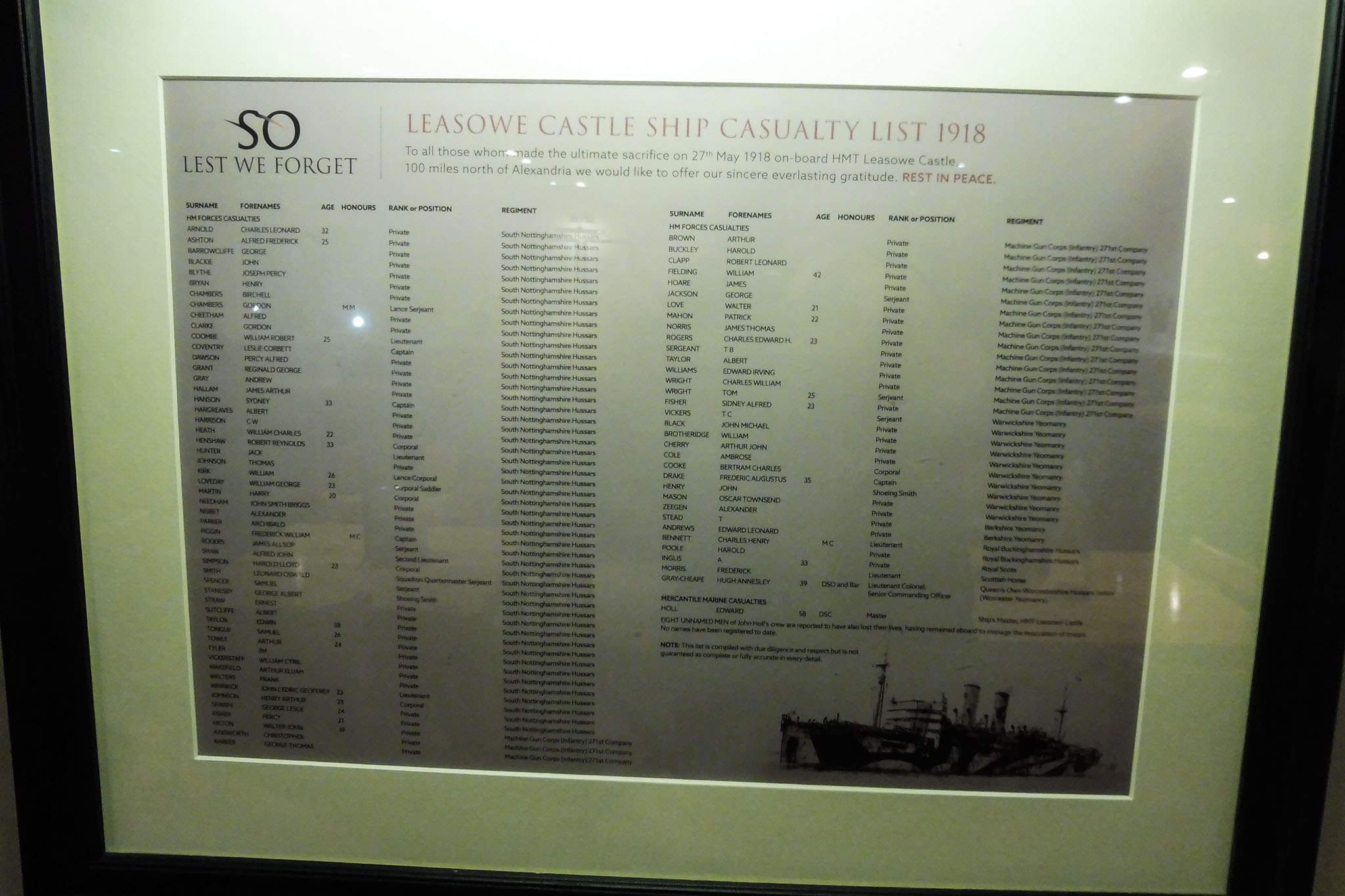
If you are
interested in reading the list, you can download it and it will be much
bigger.
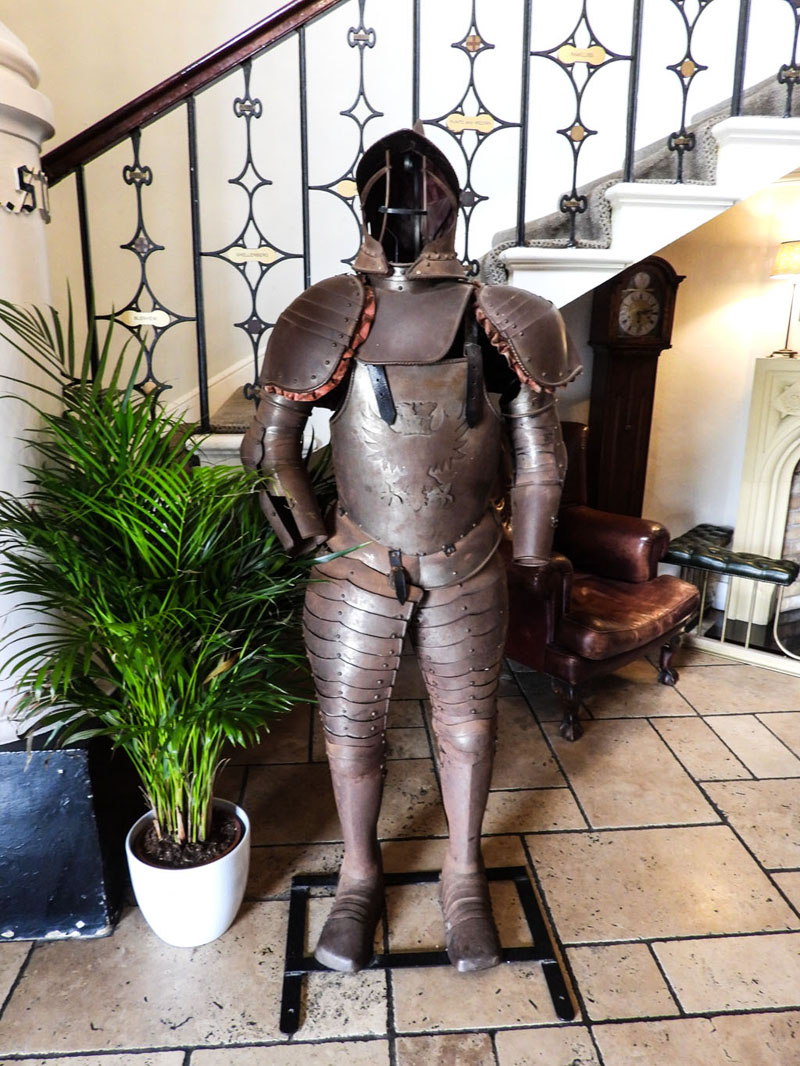
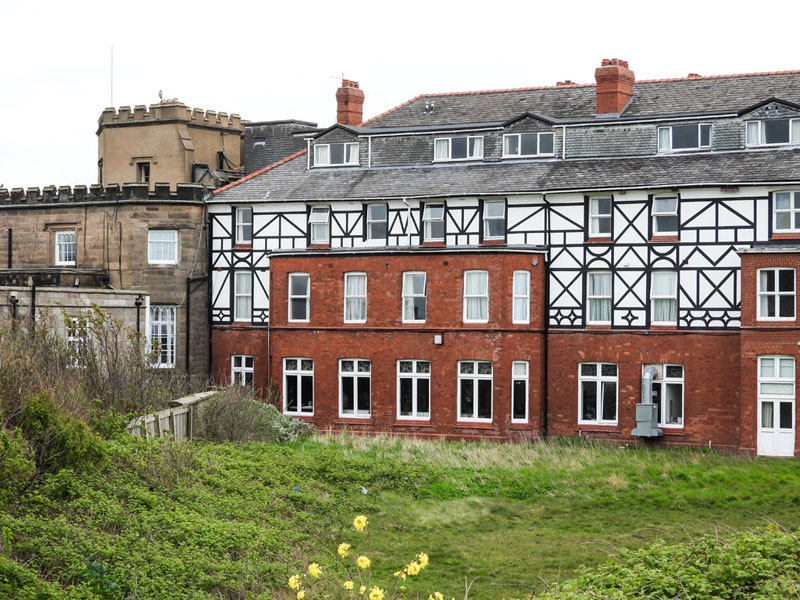
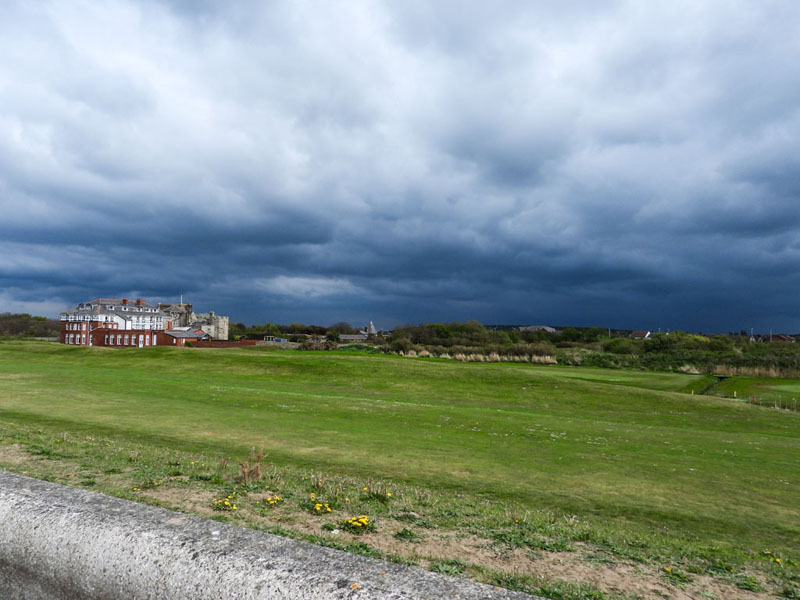
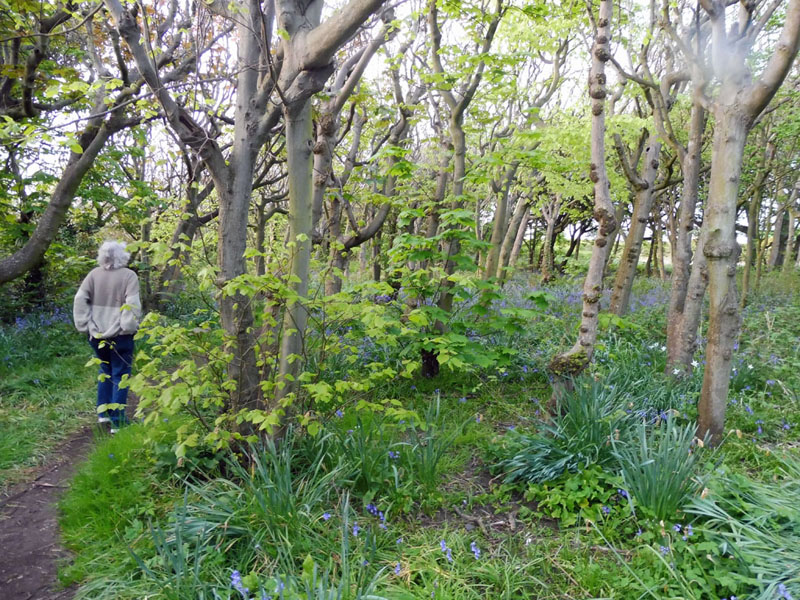
Small wood
next to castle
The following information was provided by
Andrew Barr on Facebook 1st August 2012.
Margaret Boode was the daughter of Reverend Thomas Danneth the rector of
Liverpool. She was the widow of a West Indian plantation owner, and took
up residence in Mockbeggar Hall now known as Leasowe Castle in the year of
1802. Margaret Boode had a good reputation as a helper of shipwrecked
sailors, many of whom were lured onto the dangerous rocks in the
area by wreckers. In addition she was well known for other charity works
and promoting Christianity within the community. Their large house
provided an ideal place to aid such unfortunates, both in size and
situation. On the 21st April 1826, Margaret Boode was carrying out her
daily duties and travelling along Breck Road in a horse & carriage. For
reasons unknown, the horse shied and Margaret Boode was thrown from her
carriage and killed instantly aged 52 years. As a mark of respect a large
Gothic style obelisk made from lime stone was erected some 25 years after
in 1827. At the bottom of the monument an inscription read:
Near
this spot Mrs. Boode of Leasowe Castle was killed
By a fall from her pony
carriage April 21st 1826.
May ye who pass by
Respect this memorial of an
awful dispensation
And the affectionate tribute of
an only child
To Perpetuate the clever mother's memory
Beyond the existence of that
breast
Which will never cease to cherish it
Ah, may the sad remembrance
which attachés to this spot
Impress on everyone this
salutary warning
In the Midst of Life we are in Death
Erected in 1827, mother-in-law
of Colonel Cust of Leasowe Castle.
CONTACT
Book on Smuggling on the Wirral -
click here

|